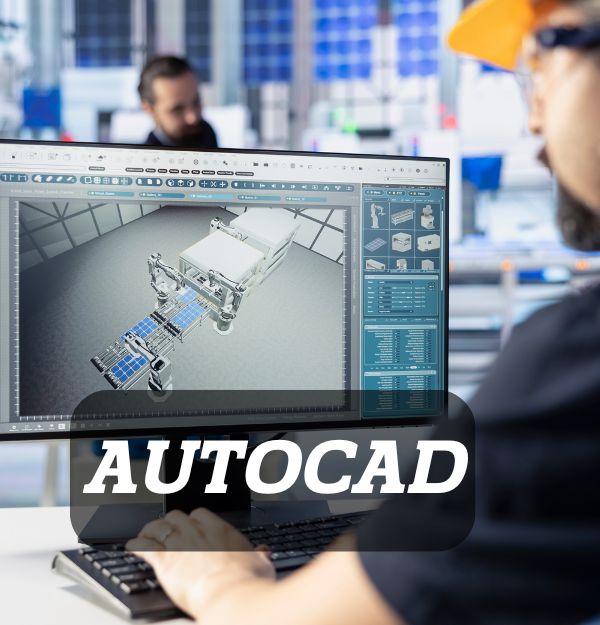🏗 AutoCAD – 2D & 3D Design (Duration: 2 Months)
The AutoCAD – 2D & 3D course is designed for students, engineers, architects, and professionals who want to master computer-aided design (CAD) for real-world applications in engineering, architecture, interior design, and manufacturing. Over 2 months, this program provides a strong foundation in 2D drafting as well as 3D modeling & visualization.
Course Highlights
🔹 Introduction to AutoCAD – Interface, commands & file management
🔹 2D Drafting – Drawing, editing, layers, blocks, dimensioning & layouts
🔹 3D Modeling – Extrude, revolve, sweep, loft, surface modeling & rendering
🔹 Advanced Tools – Parametric design, dynamic blocks, importing/exporting
🔹 Practical Projects – Mechanical drawings, architectural plans, 3D models
Why Learn AutoCAD With Us?
✅ Complete coverage of 2D Drafting & 3D Modeling
✅ Hands-on projects for industry readiness
✅ Learn productivity tips & shortcuts used by professionals
✅ Ideal for students, job seekers, and working professionals
By completing this 2-month course, learners gain the skills to create, modify, and visualize engineering & architectural designs, making them career-ready for industries that depend on CAD expertise.

